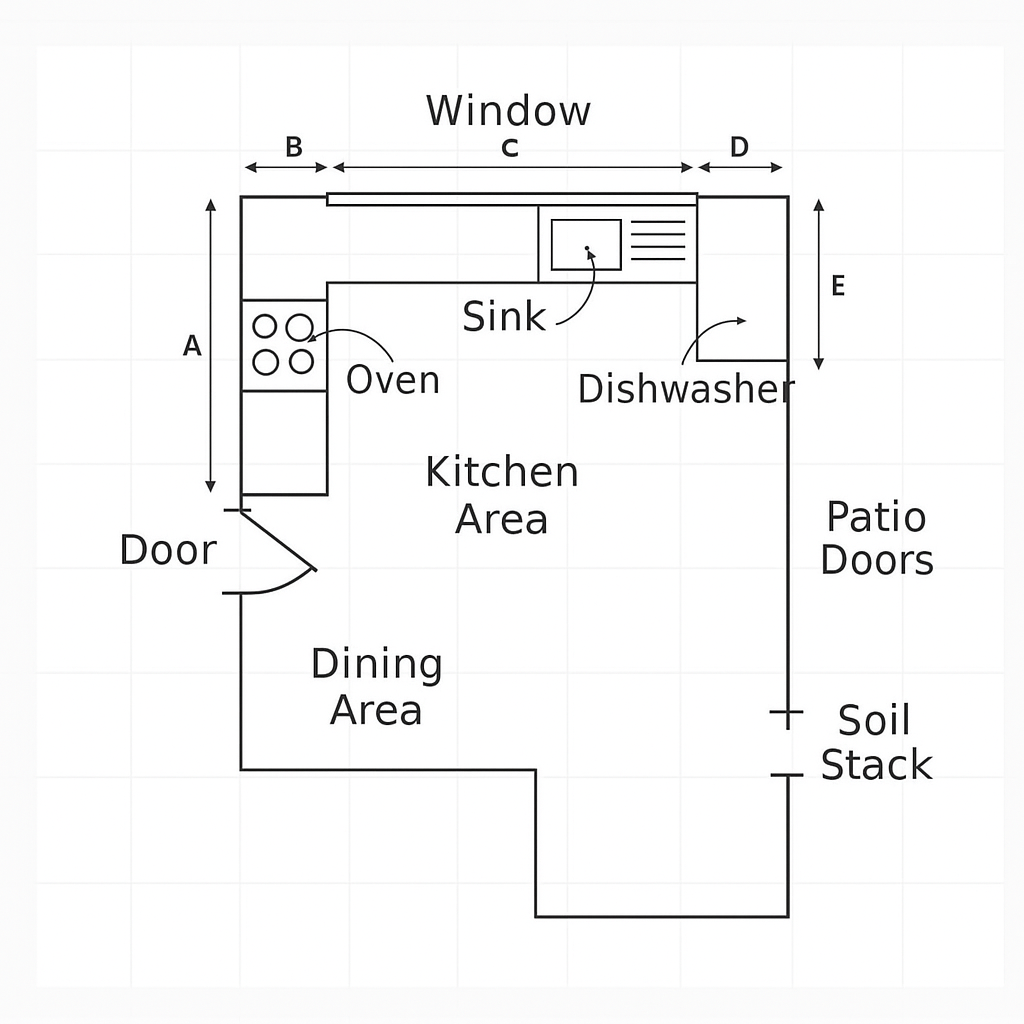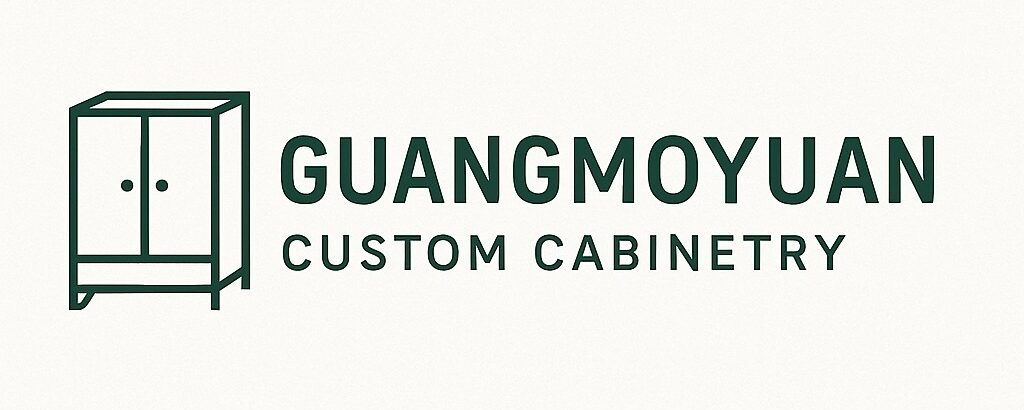
1. Overview
Draw a top view of your kitchen. Don’t worry, we don’t need you to create a complete piece, just a rough outline will suffice. Make sure the outline includes all structural features and protruding parts. If it helps, you can download some graph paper below.

2. Structural details
Add all openings in the kitchen to the drawings, such as doors, windows, and arches. In addition, make a note of the positions of all boilers, sewage pipes, or electric meters, in case they do not coordinate with the position of the kitchen furniture.

3. Measuring Time
Before taking out the tape measure, the first thing to do is to mark all the key areas on the floor plan. This way, the space you want to measure is defined. Then you can get started. Use the tape measure to measure each of these areas one by one, and take notes on the outline as you measure.
Just 4 steps to create a brand new kitchen.
1. Design appointment
Our professional kitchen designers will create a design based on your dimensions, style, needs, and budget. We will show you colors and samples for you to choose from, and provide a quote on the spot. You only need to pay 10% to get started.
2. On-site inspection
Once we receive all your device details, the surveyor will come to your home to measure the site according to the schedule and the selected equipment, ensuring that all details are accurate.
3. Final plan and cost approval
After paying the progress payment, we will provide the final plan and price for your signature confirmation. You can check the final plan and contact us at any time through our online communication platform ‘My Kitchen’.
4. Delivery and Installation
After paying the final payment, you can expect the designer kitchen to be delivered to your home and wait for the renovation workers to install it. Creating a beautiful new kitchen couldn’t be easier!
The U-shaped kitchen is perfect for those who spend a lot of time in the kitchen. It is an ideal choice for families who enjoy cooking or gathering around the busy kitchen counter. Learn more about this kitchen layout, the benefits of U-shaped kitchens, and get inspired by our collection of modern U-shaped kitchen designs.
What is U-shaped kitchen design?
The U-shaped kitchen layout refers to three walls with built-in cabinets, appliances, and countertops, all connected in a “U” shape. This kitchen layout makes it convenient to place appliances and easy to access everything, while also offering flexible and diverse design options. For example, you can create a spacious countertop and a casual dining area, which is very suitable for the Australian lifestyle and home style.
What are the advantages of a U-shaped kitchen?
- The appliances are placed in easily accessible locations.
- The cabinet and built-in appliances maximize the use of space.
- The flexibility and efficiency of the design
- Spacious countertop space
- Allow multiple chefs in the kitchen.
- Able to create seating and dining areas in the design.
What are the disadvantages of a U-shaped kitchen?
- More corner cabinets and drawers than other kitchen layouts, so this needs to be taken into account in the design to make full use of the corner space.
- The layout requires 3 walls to set up a U-shaped kitchen.
What size space is most suitable for a modern U-shaped kitchen design?
A U-shaped kitchen layout is suitable for small, medium, and large spaces.
Where can I get a quote for U-shaped kitchen design remodel?
The website offers various modern U-shaped kitchen designs. Our experts can guide you through the kitchen renovation process to find the perfect solution for your home. Browse the design gallery on the homepage and leave your email or WhatsApp number, and we will contact you within 24 hours for a quote.
Eco-friendly Materials
Fast Delivery
Professional Support

Meet Our Executive Members

Johen Deceno
Architect

July Wood
Manager

Monojy Malik
Designer

Rubina Delik
Co-Founder

Mitchell Doyle
Store manager





